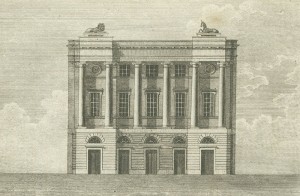James Denholm discusses David Hamilton and the Theatre Royal, Queen Street
Façade of the Theatre Royal, Queen Street. Drawn by James Denholm, engraved by Robert Scott.
A year before the new theatre opened, James Denholm included his drawing of the Queen Street front of the new building in The History of the City of Glasgow and Suburbs, To Which is Added, a Sketch of a Tour to the Principal Scotch and English Lakes, 1804. The illustration accompanies an account of the new theatre on pages 214-16, and he refers to it again on page 348.
Denholm mentions that the architect of the new theatre is David Hamilton, and comments:
“This elegant edifice stands at the head of Queen-street, upon the west side, alongst which it extends in front, 70 feet, its depth towards the west is 158 feet. The front is of polished ashler, adorned with columns of the Ionic order, and a corresponding entablature, each near 30 feet in height, and rising from the upper part of the first storey. Betwixt the columns which project from the wall, their whole diameter are two ranges of windows, and immediately above the entablature, and at the north and south ends of the building, the figures of the lion and unicorn couchant. The principal doors, it is almost unnecessary to add, are on this side of the building. The other sides are of rubble work, but strong, massive, and well constructed.
“With respect to area or size, it is of nearly the same dimensions as that of Covent-garden, and is esteemed the largest provincial theatre in Europe. The greatest attention is bestowed by the managers, towards the proper execution of the work, to the procuring of able and skilful workmen and artists, to execute the many various department which are requisite; so that, when completed, it promises, in point of size, convenience, scenery, and other decorations, to yield to none but the winter theatres of the metropolis.”
In The Glasgow Stage, 1892, pages 48-51, Walter Baynam wrote:
“Queen Street was in 1805, at the extreme end westward of the city. It was within a stone’s throw of the Assembly Rooms (afterwards the Athenaeum) in Ingram Street. … A subscription was soon set afoot; and the shares for the new theatre were sold at £25 each. … Architects were summoned to lay before the Committee their plans; and builders and workmen engaged. The cost of the entire building was to be £18,500, and so far as taste, ingenuity, and money could effect it, the new building was to be the finest in the three kingdoms. The front was composed of an arcade basement, supporting six ionic columns, 30 feet in height, with corresponding pilasters, entablatures, and upper devices. The principal vestibule led to the boxes by a double flight of stairs. The proscenium was 30 feet wide, and decorated with antique ornaments; and the stage balconies were tastefully executed. … The theatre was seated for nearly 1,500 people.”
For further information about James Denholm, please see: George Fairfull-Smith, The Wealth of a City: A ‘Glance’ at the Fine Arts in Glasgow, Volume One 1641-1830, 2010.

